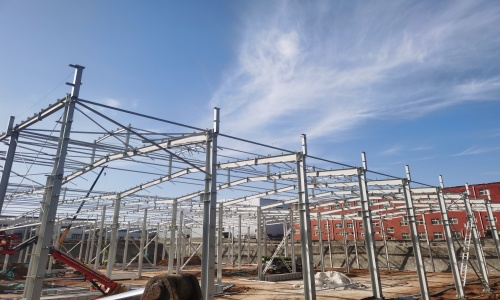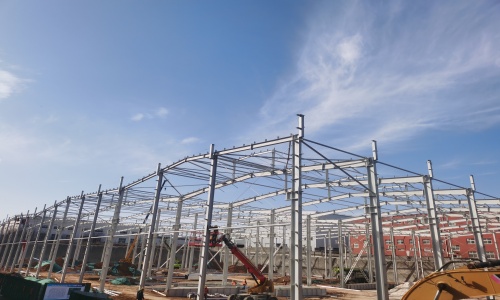The project, Phase II Expansion of Luoyang Bota Intelligent Equipment Co., Ltd., includes civil construction, steel structure, lighting, and fire protection. The total cost is 5.75 million yuan. The single-story workshop (14.4 m high, 8,460.95 sqm) uses Q235-B steel for columns and beams, Z-shaped steel purlins, and C-shaped steel walls. The roof features YX35-280-840 profiled steel with 75mm insulation, and walls above 1.2m are YX28-205-820 steel plates. The design is aesthetically pleasing and energy-efficient, with natural ventilation and lighting.
The construction of steel structure workshops must follow a scientific process system, which mainly includes four core stages: foundation construction, main structure installation, roof and wall system construction, and quality acceptance. The construction process emphasizes the optimization of process connections and precision control. Professional equipment such as truck cranes is used for high-precision hoisting, and phased acceptance is conducted to ensure structural safety.
I. Preparations Before Construction
- Technical Preparation
- Dispatch professional personnel to conduct drawing reviews (including self-review, joint review, and on-site endorsement procedures) to minimize potential issues during construction.
- Compile the construction organization design and budget, and develop specialized technical plans.
- Establish a survey control network and complete geological and hydrological surveys.
- Based on the drawings and contract quantities, make material preparations and develop procurement and transportation plans for main materials, components, and equipment. Inspect construction machinery upon arrival and ensure a 20% surplus in the storage of reusable materials.
- Organize the labor force.
- Establish a three-tier project management structure (decision-making level, management level, and operational level).
- Assemble specialized construction teams and conduct technical briefings and safety training. Develop job responsibility systems and management regulations.
- Site Preparation
- Implement the "three accesses and one leveling" (access to roads, water, electricity, and site leveling).
- Set up temporary facilities (office area, living area, processing area with physical separation).
II. Pre-Construction Work
- Foundation Re-measurement and Positioning
- Re-measure the foundation axis and elevation. Use a total station to calibrate the positioning reference points, with an error tolerance of ±3mm.
- When embedding anchor bolts, use standardized steel templates for positioning. The exposed thread length should be ≥50mm, and the threads should be protected to avoid contamination.
- Material and Equipment Allocation
- Upon arrival of steel materials, verify the quality certification documents and inspect welds, dimensions, and other indicators. Store the materials by category in layers, elevated by 200 mm to prevent deformation.
- Select truck cranes with a capacity of 25-50 t (capable of lifting 3 t when the radius is 14 m), equipped with precision tools such as laser rangefinders and torque wrenches.
III. Main Structure Installation Process
- Hoisting Sequence Principle
- Start from the middle and then move to the outer sides. Form a stable framework from the middle of the workshop and expand towards both ends to reduce cumulative errors.
- Work in layers and spans: Follow the sequence of "steel columns → inter-column bracing → roof trusses → purlins," completing the installation of one span before moving on to the adjacent span.
IV. Key Node Construction
- Steel Column Installation
- The initial vertical deviation should be ≤H/1000 (where H is the column height), and the final adjustment should be made in conjunction with the beam system to achieve a deviation of ≤10 mm.
- Roof Truss Hoisting
- For extra-long components, use dual-crane tandem lifting with four-point synchronized force application. Maintain a spacing of 6 meters to prevent deformation, and use Ф13.5mm guy ropes for temporary fixation.
- The structural verticality should be ≤H/250 and ≤15 mm, and the overall planar deflection should be ≤L/1500 and ≤25 mm.
- The enclosure system should pass the water spray test without leakage and meet the design requirements for wind uplift resistance.


