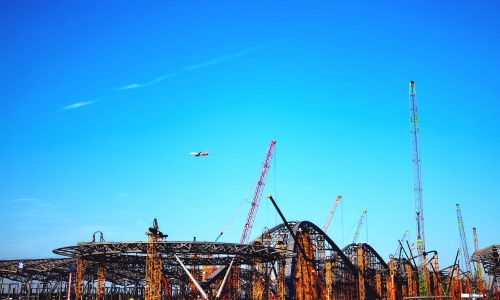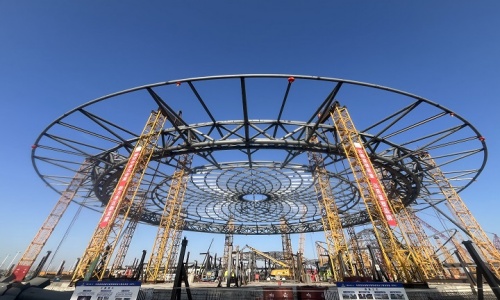Tel/Whatsapp: +8617638859660
Email: [email protected]
Tel/Whatsapp: +8617638859660
Email: [email protected]
--Zhongyuan High-Speed Rail Hub Digital Expo-Trade Center
The Zhongyuan High-Speed Railway Digital Exhibition and Trade City project is located in the Zhengzhou Airport Economic Zone, covering 616,000 square meters of land, remarkably, with a total construction area of 527,400 square meters.
Structurally, the project features 16 exhibition halls, a central arch structure, a pedestrian bridge, a main entrance hall, and a secondary entrance hall.
Specifically, the total steel used exceeds 100,000 tons, with 90,140 tons allocated to the steel structure.
Furthermore, the central axis structure includes the main arch, middle arch, and side arches.
The main arch spans 160 meters, reaches a height of 38.5 meters, and features a 45-meter cantilever.
Notably, it adopts a five-sided variable cross-section curved design, enhancing both aesthetics and structural integrity.
Moving on to the exhibition hall, each of the 16 exhibition halls measures 199 by 108 meters. Collectively, they incorporate 164 trusses, standing 24 meters high with a span of 99 meters.
Additionally, the inverted triangle main truss system supports the roof, and cantilever wing trusses complement it.
To ensure stability, pin joints connect the main trusses, columns, and wing trusses.
As for the pedestrian bridge, it is constructed as a box-type steel structure.
Functionally, it serves as a critical link between the exhibition halls and entrance halls. Spanning an impressive 1,148 meters, the bridge includes a 23.2-meter-wide main section and 10.8-meter-wide side bridges.
In this project, our company was entrusted with fabricating and installing the 5th and 6th main arches, along with a 350-meter segment of the pedestrian bridge. In total, we handled 6,900 tons of steel.
Upon receiving the assignment, we promptly mobilized a skilled construction team. Given the complexity of the 160-meter main arch span, we used a "segmental hoisting and temporary support" method.
To optimize precision, BIM simulations helped pre-plan the closure sequence.
Thanks to meticulous planning and expert execution, we completed the closure of the 5th and 6th main arches ahead of schedule.
This achievement provided valuable reference data and laid a solid foundation for the next project phases. As a result, earning high praise from all stakeholders involved.


TIME:
Mobile/ WhatsApp:
+8617638859660Email:
[email protected]Factory Address:
North factory: No.1 North Xingye Rd, Industrial Agglomeration, Yiyang, Luoyang
South factory: South section of Qingpi Avenue, Industrial Agglomeration, Yiyang, Luoyang
In order to provide you with an accurate quote, please send us detailed information of your building,such as size,material,drawings etc.We respond quickly to any questions, inquiries, needs and feedback. Please feel free to contact us.